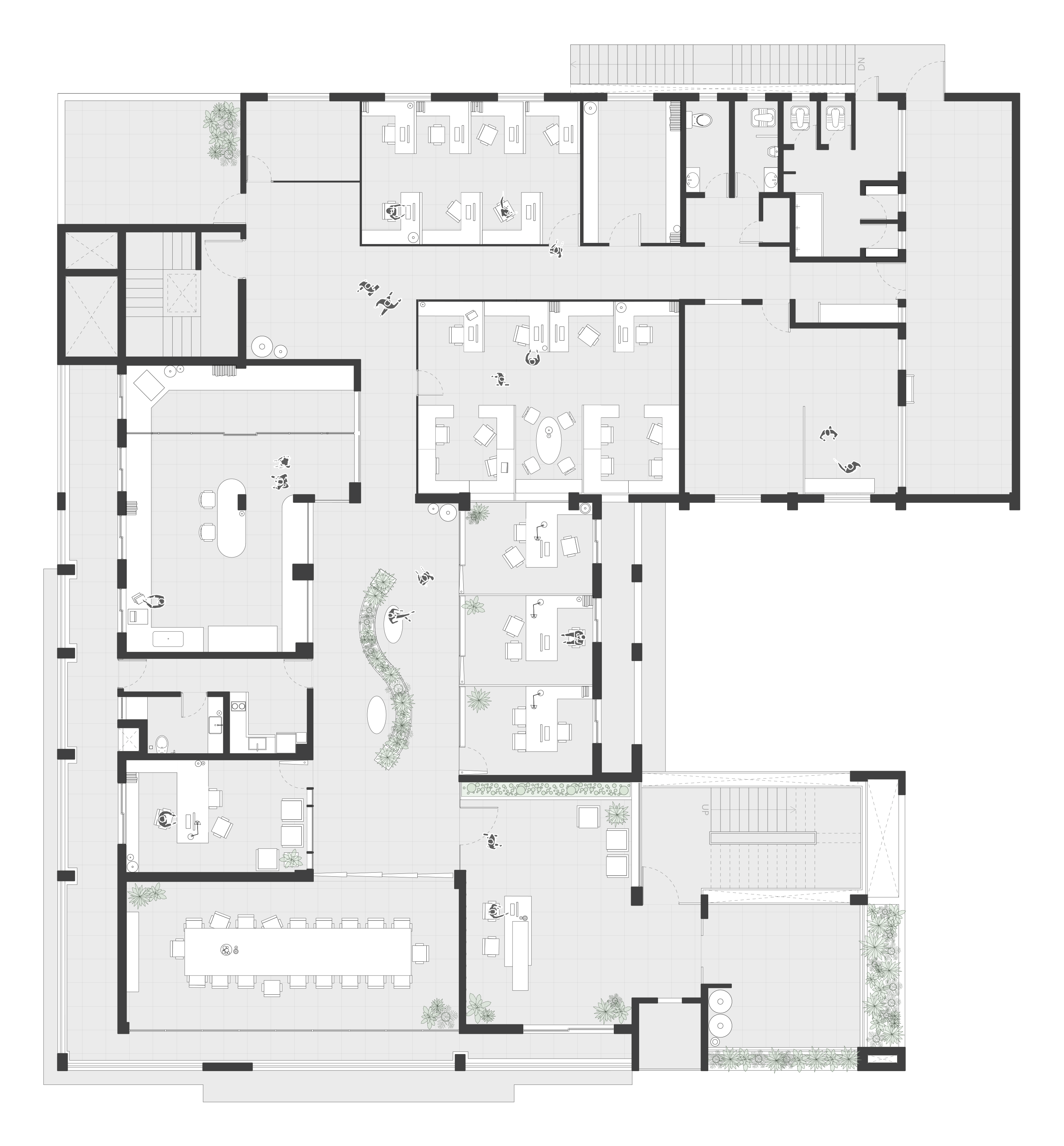
MEGACOAT OFFICE
Location: Nashik, Maharashtra
Size: 900 Sq Ft
Architect: Kalayojan Architects
Interior Design: Studio Nishita Kamdar
Photography: Sameer Chavda
The material palette is restricted to a dark flooring tile with warm tones of wood, natural Jaisalmer stone and plenty of greens. Wood left in its natural state exudes warmth into the space.
At the entrance, The reception table is custom made using green Indian marble and white engineered stone, an almost cubist inspired piece which occupies central space in the reception room. Above the reception table is a custom made light fixture which stands out as an element on the ceiling.
On the first floor, the well-equipped Laboratory, which is the company’s USP, is kept transparent to be easily seen by any visitor to the office. The stately 20-seater conference room is provided with four large specially detailed pivotable doors which give an illusion of height and also allow the central passage space to be flooded with natural light when the room is not in use. A stunning three cylinder support table in Teak Veneer and Brass detailing makes it the hero of the conference room. The managers’ cabin spaces are kept almost identical to maintain uniformity within the floor. Cabin facade is constructed in wood and glass so as to allow for permeability of light as well as movement in the passage.
The second floor is essentially the Chairman’s office. The Chairman loves to read and collect memorabilia’s from all around the world. His room is designed to make space for his collectibles, with a large teak wood and walnut veneer library shelf unit with a statuario marble tile cladding at the back. The custom made and intricately detailed table adds to the grandness of the space and becomes the only visibly large piece of furniture in the room. The blue shade of sofas and curtains with an adjoining green step-out to the terrace garden seen as a back drop to the room make a very soothing ambience. The terrace is designed to enjoy the hill view, the beautiful Nasik rains and to cut sun, glare, untidy factories and shanties around. This terrace is also elegantly shaded by a white saddle shaped canopy above.
The young Director’s (the Chairman’s daughter) room is more hip and trendier with an exposed brick wall to one side, a metal legged boomerang shape table and a bright neon sign saying ‘Got Guts’ .. the slogan of their extreme adventure sports division.. Jumpin Heights. The other Director (The Chairman’s wife) being an art aficionado and creative person herself, her office is a beautiful collage of prints, patterns, techniques and colours. A brick wall, a printed bench, a cane chest of drawers, a rugged work table are some of the elements that make this space quirky and vibrant- just like the user herself.
The ceiling in the passage is kept high, with an almost vaulted ceiling to give way to the height of these rooms.
The Dining / Den room is a space for the family members to sit together, pause and unwind. In the slightly more relaxed seating in the corner, the provision of music and a library bookshelf lends a casual atmosphere to this room . The stark blue wall in continuity with the colour scheme used in the MD’s cabin makes the space cohesive with the other room. This space again is oriented to face the beautiful terrace space such that one can walk out for a breather anytime.











