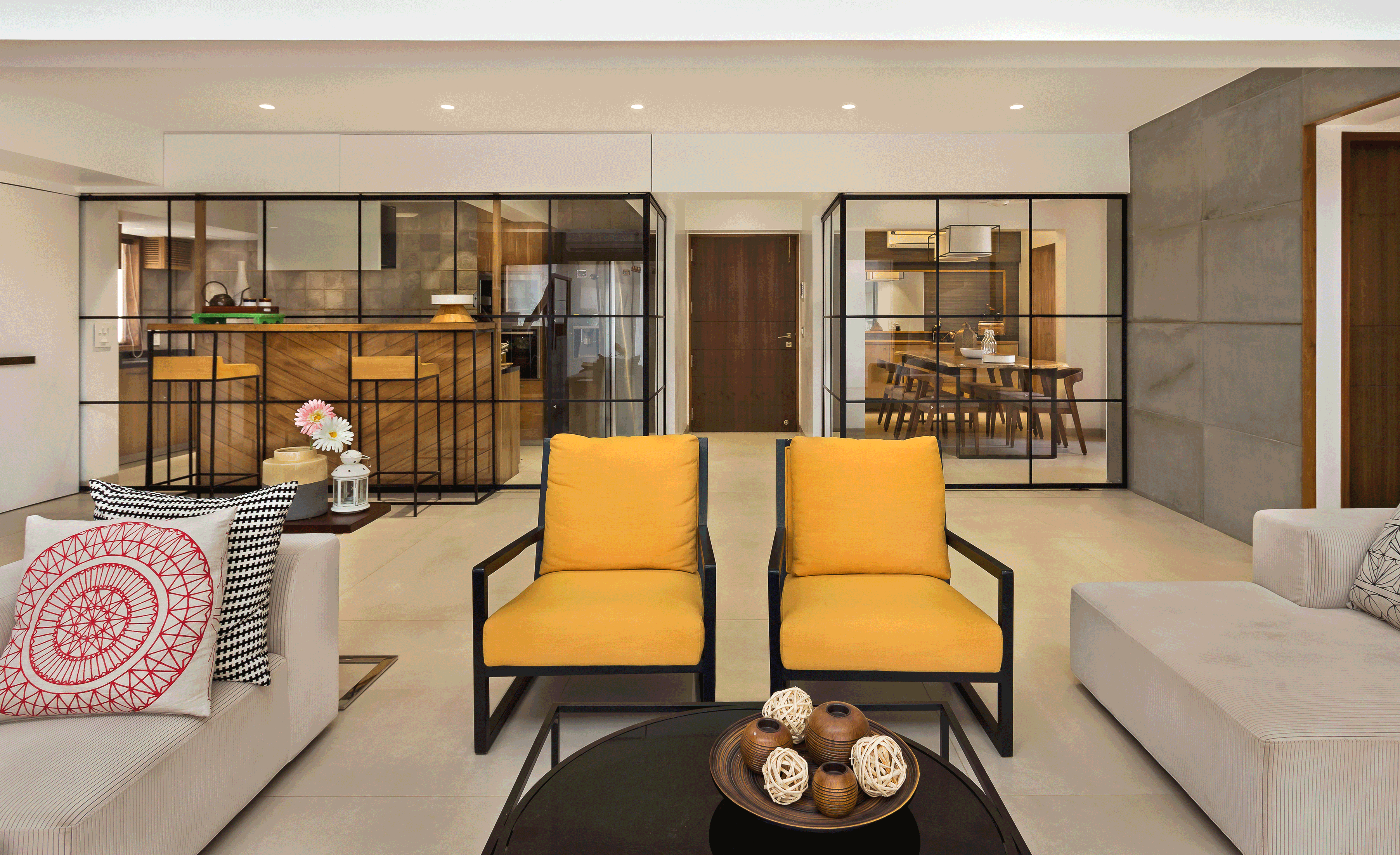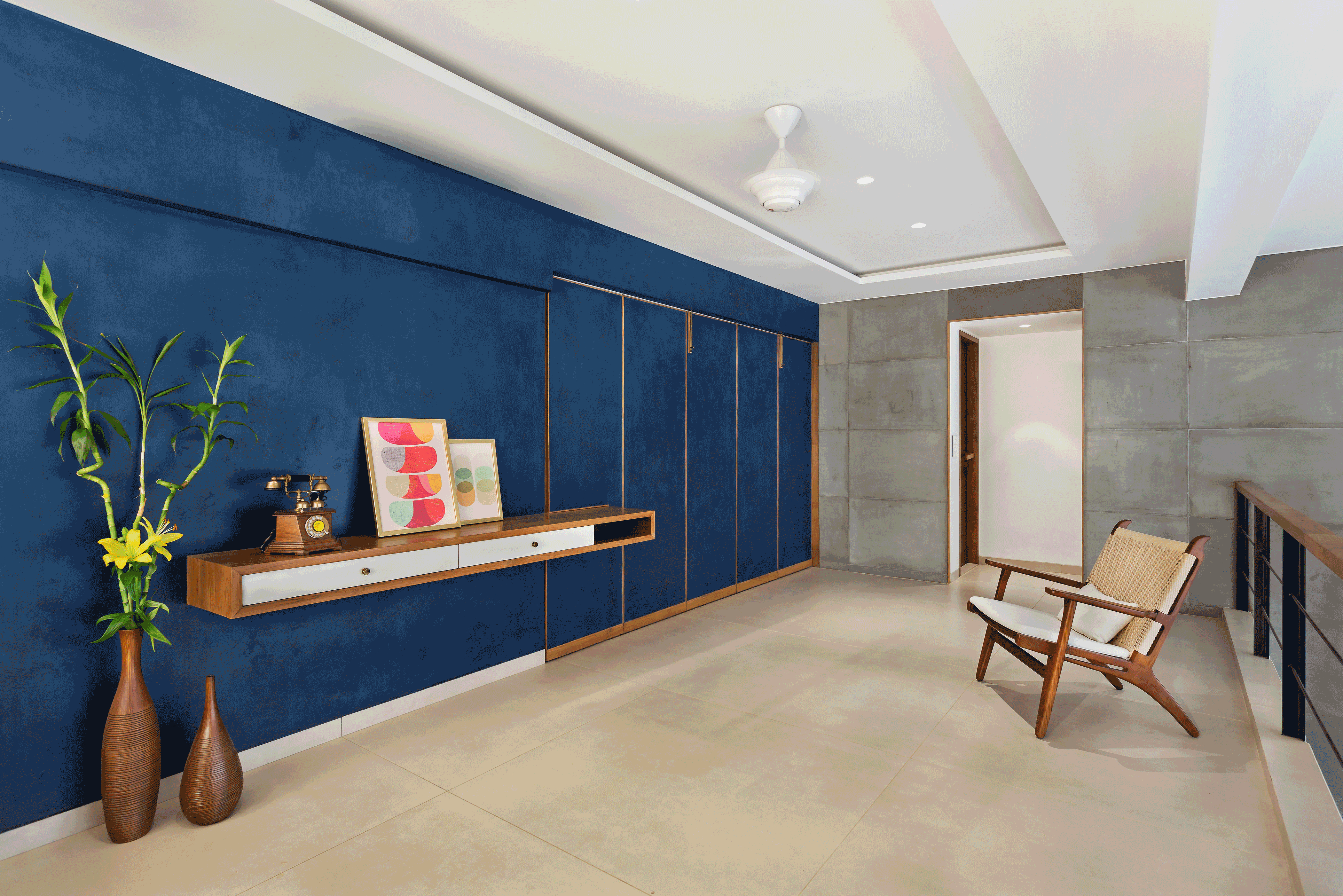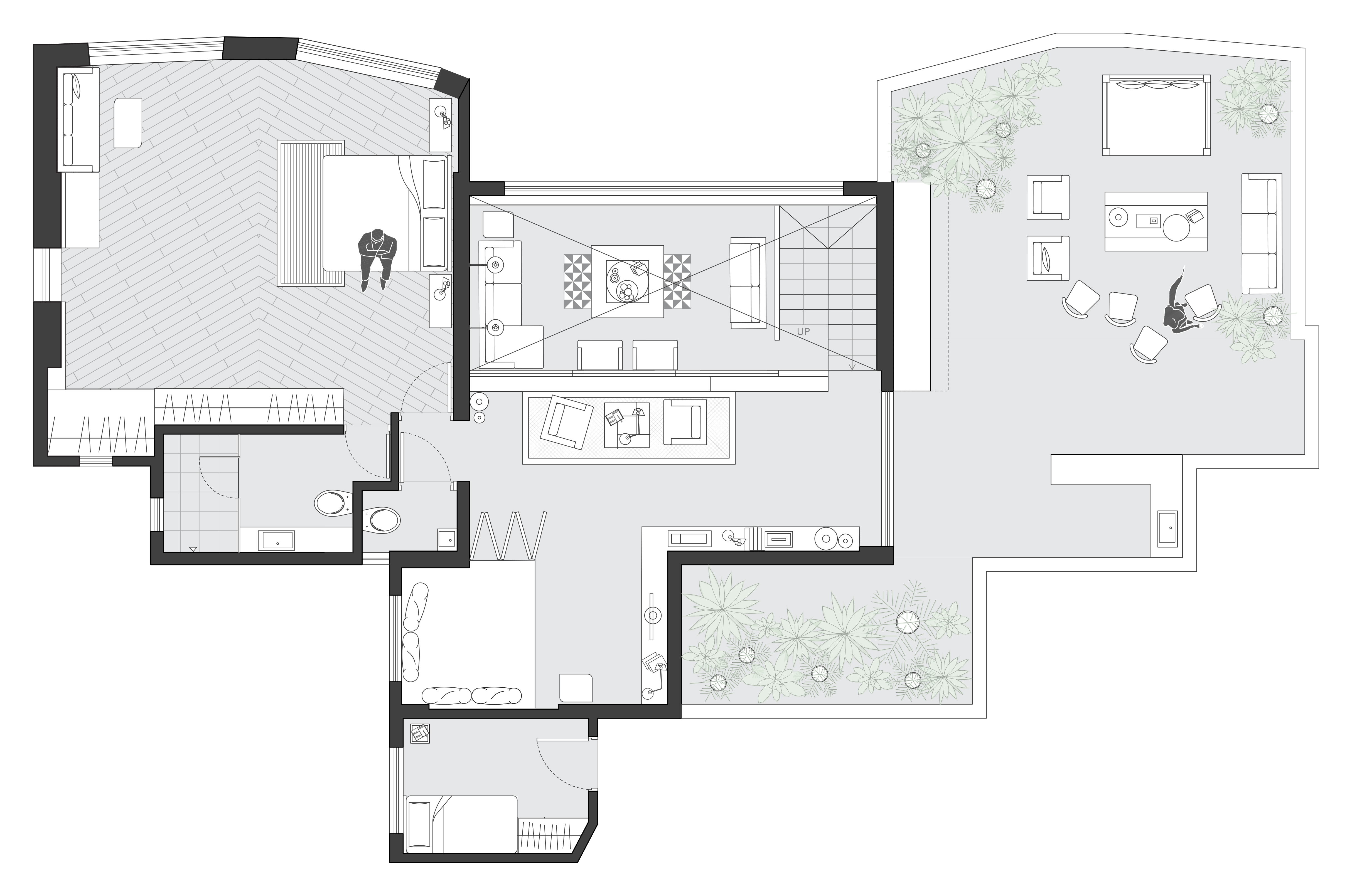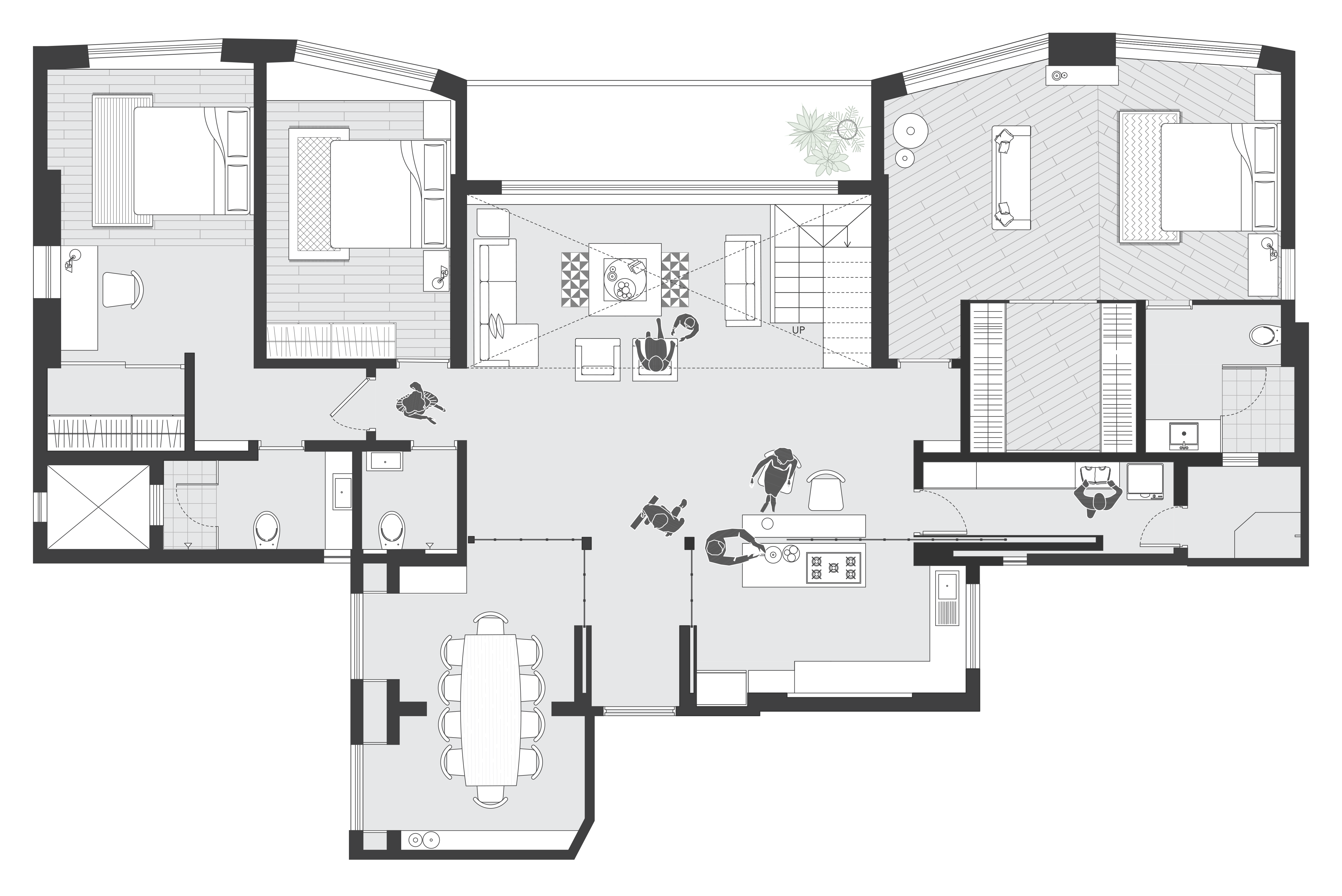
THE OPEN HOUSE
Location: Ghatkopar, Maharashtra
Size: 5000 Sq Ft
Team: Nishita Kamdar
Photography: Studio Kunal Bhatia
We come from a time where spaces are getting smaller but expectations are getting much larger. There is this constant fight between reality and expectations. Amidst this stands the architect whose role is to try and bridge this gap. Design is the harmony and compromise one reaches between thoughts and execution.
The Open House, true to its name, has spaces that open out to each other or onto something. The living room has a great double height volume which allows sunlight and air to fill up the space beautifully.The idea of the “wall” has been challenged in several ways here, be it the Kitchen and Dining Room "Walls" that are replaced with flexible metal and glass partitions or the upper floor Media Room "wall" that has been replaced by sliding folding partitions ensures the home looks larger than it is.
The 3 most essential materials used in the house are Wood, Metal and Concrete. The Metal and Wood Staircase forms the backdrop to the living room and becomes an architectural element. Metal sliding doors and railings are used to keep the look as slim and minimal as possible.













